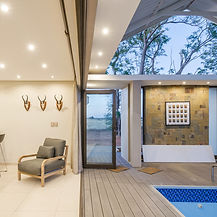FARMHOUSE OKANDUMEMBO
Hochfeld, Namibia
This project entailed the redevelopment of an old farm homestead, which eventually was extensively demolished to make way for the new farmhouse.
Architectural elements such as deep verandah and balconies were utilized to take advantage of the extensive views. For the main dwelling, a double volume space over the public living areas was used as the main organizing element, with the bedrooms located on either ends of the dwelling on both the ground and first floor levels. A sunken boma was developed towards the northern side of the house for star-gazing during the cool summer nights.
Entertainment was accommodated in a semi-detached pavilion, incorporating an indoor bar area and an under-cover swimming pool, to protect against extensive radiation and evaporation.

